We’re in full-on house planning mode over here! Our basement is being dug tomorrow and the basement walls are being set on Monday. While there is still predevelopment work to be done like grading and utilities brought in, we’re so so so ready to move on to the actual build of our house.
Our kitchen plan is really coming together. In fact, we’ve already purchased our kitchen. We are going with an Ikea kitchen and they are currently having their 10% off sale. Ikea has their kitchen sale 3-4 times a year. For the last 3 sales, we’ve talked about buying our kitchen because we thought we would be building “soon.” I am SO glad we didn’t because Ikea JUST came out with a new cabinet and door front that is exactly what we wanted. Our previous plan was to buy the cabinet boxes from Ikea and order doors from an online company called Semihandmade. This route was much more affordable than ordering custom cabinets from a cabinet maker as most builders do, but ordering everything from Ikea saved us an additional $3,000!
I’ve put together a mood board of what we want our kitchen to look and feel like. Some of the items are placeholders like the appliances, shelves, and island but they help show what we want our kitchen to look like.
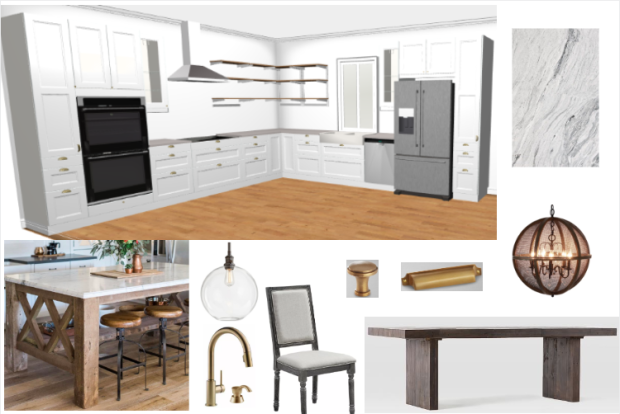
The Ikea cabinet we chose is called the Axstad. It is a shaker style door with a little extra beveled detail on the inside of the square frame. We ordered a sample and the doors are solid and the finish is smooth without being glossy. We went to Ikea several times to look at the finishes, colors, and sizing which I highly recommend. We also used their online design planner to layout our kitchen and then went over our plan with several employees in the kitchen department who identified pieces we overlooked including. All of this was free! Their planning tool is a little clunky to use, but the frustration of the program is worth the savings of not having to pay an arm and a leg for a kitchen.
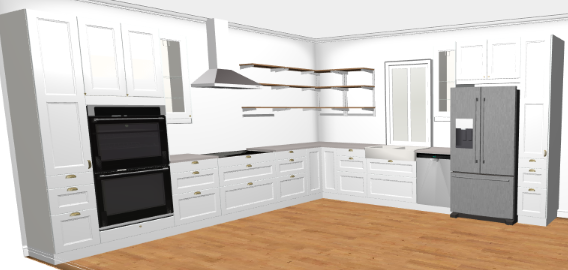
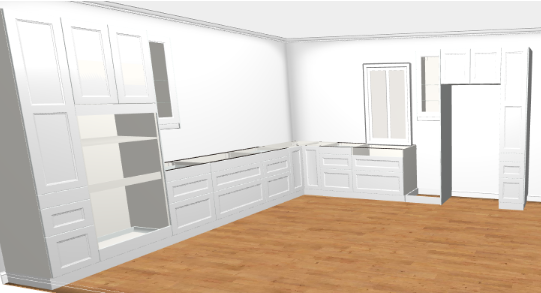
This is our actual kitchen order. We did not get appliances, counters, the sink, shelving or hardware from Ikea, but added them into another mockup to make sure we liked the overall look we designed
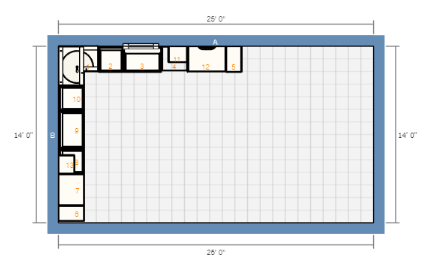
The planning tool had several ways to view the kitchen. You enter all of your measurements so you can customize the kitchen to your exact space.
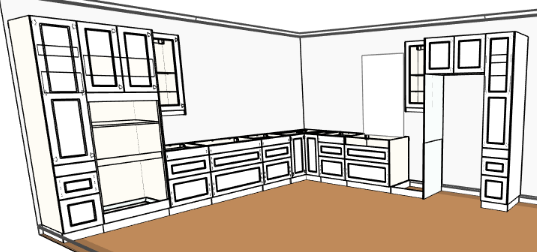
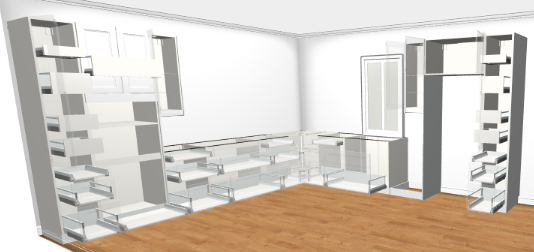
Seeing all of the cabinets and drawers opened helped me to better visualize the storage space we would have.
While researching Ikea kitchens, a common tip that I read was to choose quality hardware and counters to elevate the overall feel of the kitchen. Since we were saving so much money on cabinetry, I was able to pick the exact hardware I wanted. We purchased the 6″ Boulevard Pull and Knob in brass from Pottery Barn. They are always having sales so we waited for the knobs to be discounted. We are planning to install the pulls in the middle of the drawers and the knobs are for the few upper cabinets that we do have.
Our original plan for countertops was a marble looking finish. We didn’t want to pay the price of marble nor deal with the high maintenance upkeep of the material. Marble stains very easily and is also susceptible to scratches. While we want our home to be beautiful, we don’t want it to be overly precious. I don’t want to warn guests about being careful or get frustrated with family about messing up a countertop. We thought the next best option would be a quartz countertop, but when we saw them in person we were underwhelmed. A giant slab looked beautiful, but we were able to see counters cut out and some pieces only had a vein or two and it just didn’t’ seem like it was worth the price. For people who are not obsessive cleaners, we thought that counters that were mostly white was setting us up for failure.
We ended up at Colonial Marble and the experience purchasing with them was refreshingly straight forward. We forgot our kitchen design at home, but they were able to offer us pricing just based off of our square footage of counters. The guy we were working with handed us a sheet that laid out pricing for all the different levels of counters we choose so we would know as we walked through the showroom what our final price would be for each counter we looked at. The night before, we had gone to a local countertop company and they refused to tell us a single price, not even within a range. We are so budget conscious and we didn’t want to invest our time working with someone who wasn’t able to be upfront with telling us prices. We didn’t want to fall in love with a product for it to be way out of price range.
Colonial Marble has each counter labeled by name and level directly on the slab. We really appreciated how upfront they were and we felt like we were able to make an informed decision. They always run a great deal on granite for $1,499 for 50 square feet. Anything over 50 feet is charged at the regular price/sq ft. Keep in mind this is for their level 1 products and the price goes up depending on how high of granite you choose. This also includes three choices of edge finishes and the sink cut outs. While most places include basic edges for free, it’s common to have an additional charge for cutting out the sink. We got pricing at Lowe’s and they charge an additional $250 to cut out the sinkhole.
An added bonus, Colonial Marble had a toy box for Everly to play with and our salesman played with Everly while we talked. I was so appreciative of him making me feel comfortable about having a 2-year-old in tow that it helped me be able to stay and make a decision. It’s really hard to talk through any decision when I have Everly constantly asking me for things or having to entertain her.
We ended up choosing Viscon White which actually is more of a gray counter. I think it’s going to look gorgeous with our white cabinets. I was originally opposed to granite because I didn’t like the speckled look of the material but I love the movement of Viscon White.
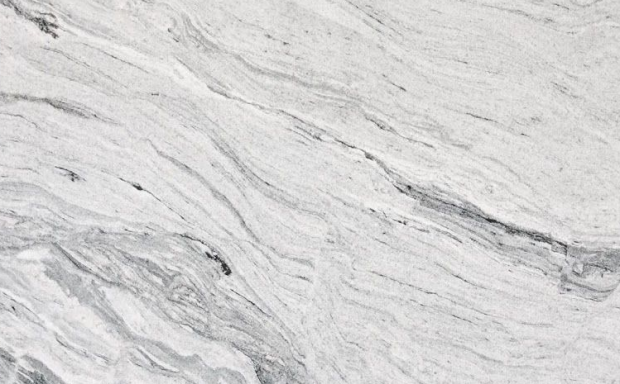
The island pendants were a clearance find from the Pottery Barn Outlet and the chandelier was from Wayfair.
The dining table is from the West Elm Outlet. The outlet typically runs 40%-60% off sales on their already discounted prices. We were able to purchase this table for $400 and it was too good of a deal to pass up. It has an extra leaf that expands it to 8 feet. We are skipping a separate dining room so we wanted to make sure this table had the ability to seat plenty of guests. The finish on the top doesn’t seem the most kid-friendly so we’ll see how it holds up. We’ll just have to get better at having Everly use a placemat.
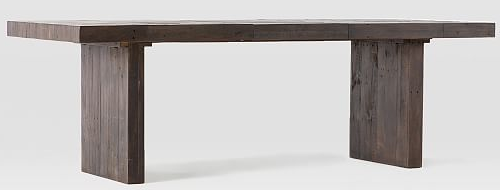
The chairs are another Wayfair find and another not-so-kid-friendly purchase. I wanted something wipeable, but Nate really loved this look. We’re either going to do some type Scotch Guard-esque treatment to her chairs or use a more kid-friendly chair for her. Definitely not the most practical purchase, which kills me a little bit, but this was something that made Nate happy.
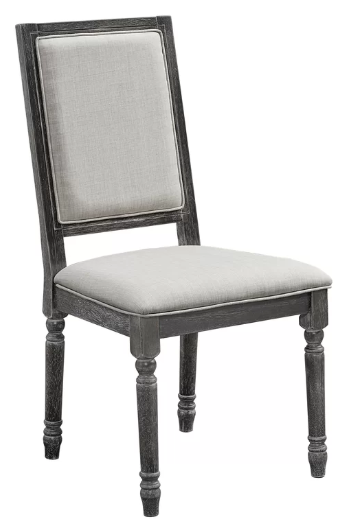
The barstools are adjustable and bought on super sale during a President’s Day sale at Wayfair. The stools were $33 a piece! We bought 8 for the island since we’re building an island that will look like a high table. Since these are backless, we’ll be able to slide them under the island on both sides. These are currently out of stock, but you can sign up to be notified once they are back in stock.
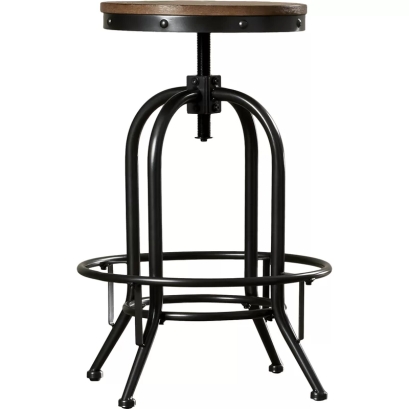
Nate is building our island. We originally had an island included in our Ikea kitchen, but what we could afford was pretty small. We wanted a large space to gather around and realized we didn’t need a ton of storage in our island. We have a walk-in pantry, open shelving, and plenty of cabinets and drawers for our things. We honestly don’t have a ton of kitchen items and can’t essentially fit everything into our small townhouse kitchen. We decided space for spreading out on a larger island is more important than a smaller island with storage. I picture art projects, homework, and party food spread out on our larger island.
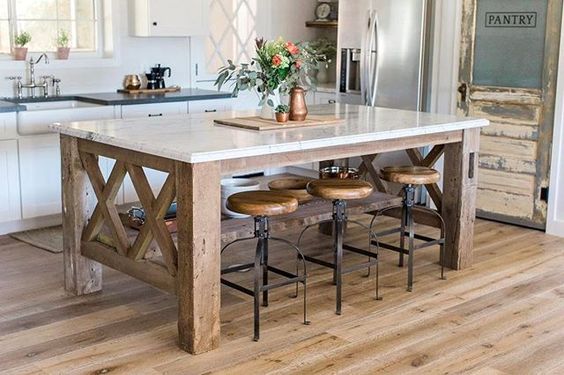
via Rafterhouse
Another thing we haven’t finalized is the wood accents our builder is adding. We are doing floating wood shelves and a custom wood hood vent. We can’t decide on what exactly we want, but something along the lines of this picture.
We are still months away from installing the kitchen, but we’re glad we’ve been able to take our time researching our options and shopping for great deals. I think our kitchen will look very high end while being very cost effective. We have all of our appliances purchased from an incredible going out of business sale from Sears, but still need to purchase our sink and faucet. We love this sink and this faucet but are waiting to hear from the plumber.
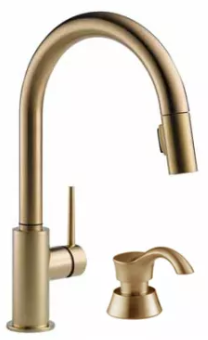
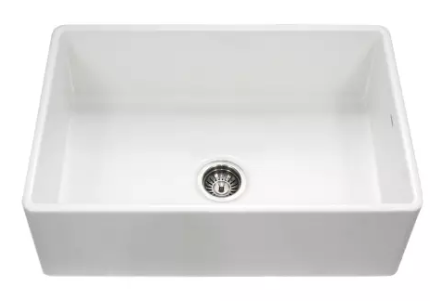
Our house will have a mixture of finishes between oil rubbed bronze, gold/brass, and wood tones. I think the combination will make for a rich, layered look and I’m so excited to see it all come together.
Once the kitchen is finished, I’ll be sure to share plenty of pictures and a cost-breakdown of the project. What do you think of what we have so far?

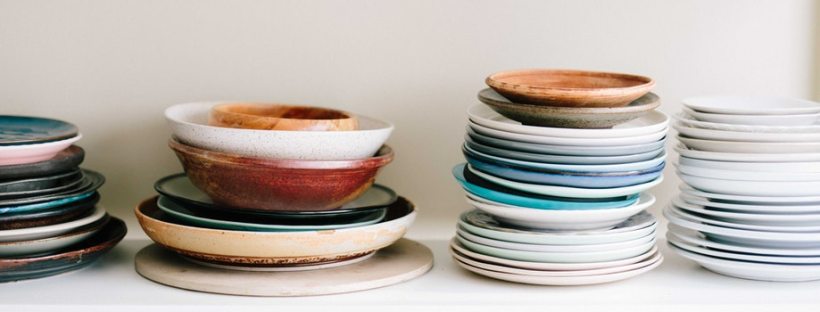




I’d love to see how this turned out!! All your details are perfection. We are starting our kitchen renovation next month and I can’t find a lot from people who actually have the Axstad doors… Do you like them? Would you choose them again??
LikeLike
Love them! My kitchen is featured on http://www.whitebrickhomeco.com so you can see some shots of the finished kitchen there!
LikeLike